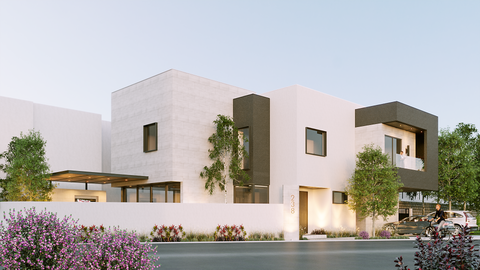
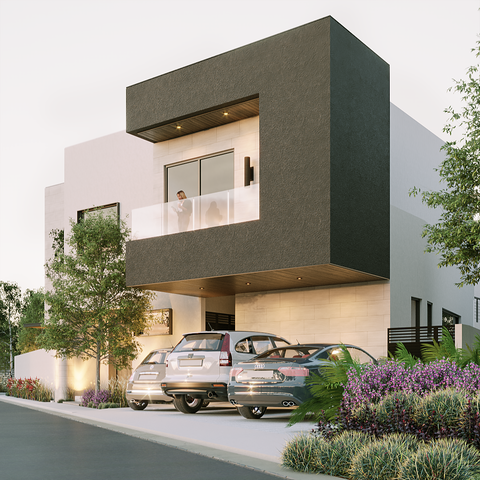
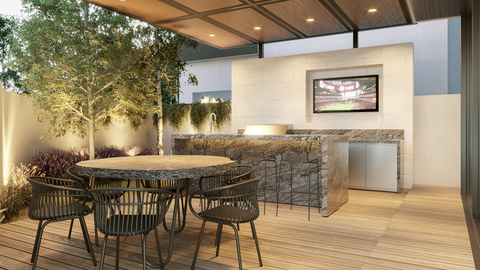
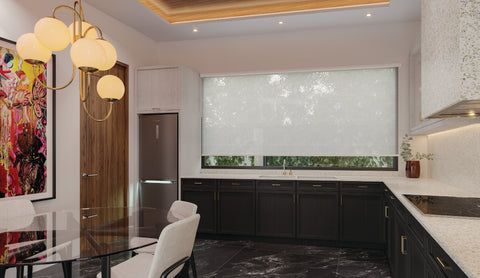
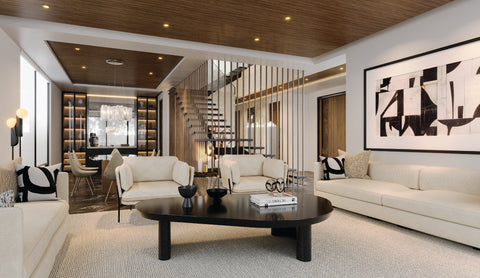
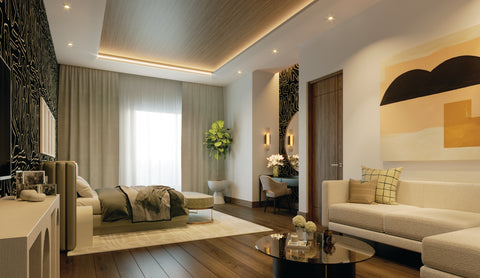
NOGALES
Desarrollo de proyecto arquitectónico y ejecutivo para casa habitación de 3 niveles sobre terreno irregular en Nogales Residencial. 335m2 de construcción con programa basado en la tipología ¨Open Floor Plan¨ creando circulaciones y áreas abiertas, continuas y funcionales. Diseño exterior geométrico y ortogonal con variaciones en sus alturas de acuerdo al programa interior. La casa cuenta con un patio central abrazado por la escalera estructural e icónica de todo el diseño.
TIPOLOGÍA: DISEÑO DE INTERIORES RESIDENCIAL
2020
STATUS: TERMINADO
UBICACIÓN: NOGALES RESIDENCIAL, NUEVO LEÓN
